Precast Concrete Floors
PRECAST HOLLOWCORE FLOOR SLABS
Hillhouse Precast hollowcore floor slabs are formed with polystyrene cores, enabling a nominal monolithic 150mm solid end to be cast in our factory, thus avoiding the need for filling on site.
By using polystyrene cores there is no water retention within voids and therefore no requirement for on site drilling of weep holes.
Solid ends can be increased from 150mm if required.
Localised solid areas can also be provided at any position and size within our slabs to suit base plate/wind post fixings etc.
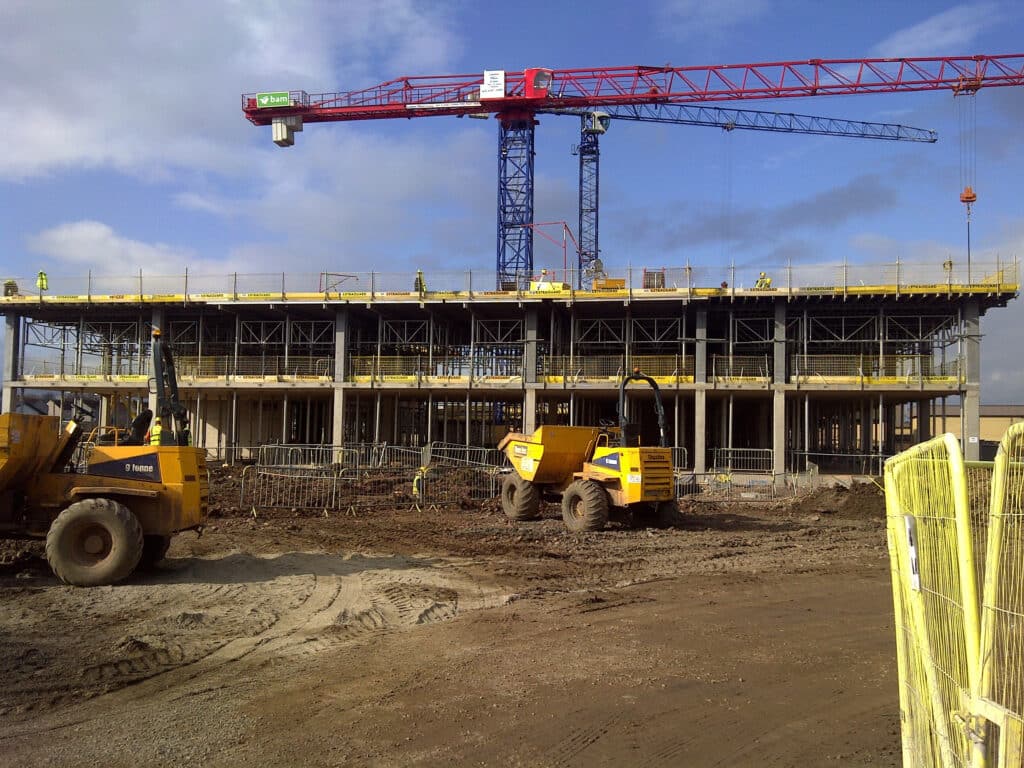
Holes can be pre-formed within our slabs to suit pre-defined positions and sizes.
Steel hanger straps can be provided to suit larger opening sizes up to 1200mm wide.
Our hollowcore slabs come in standard depths of 150, 200 & 250mm, with other depths within that range available as required.
Due to the use of polystyrene void formers our slab cross section and density can be altered to suit specific requirements.
Solid slabs can also be provided at any depth ranging from 75-250mm.
Our slabs are manufactured on steel beds using a wet cast system with a standard width of 1200mm. Non-standard width units can be readily formed as required.
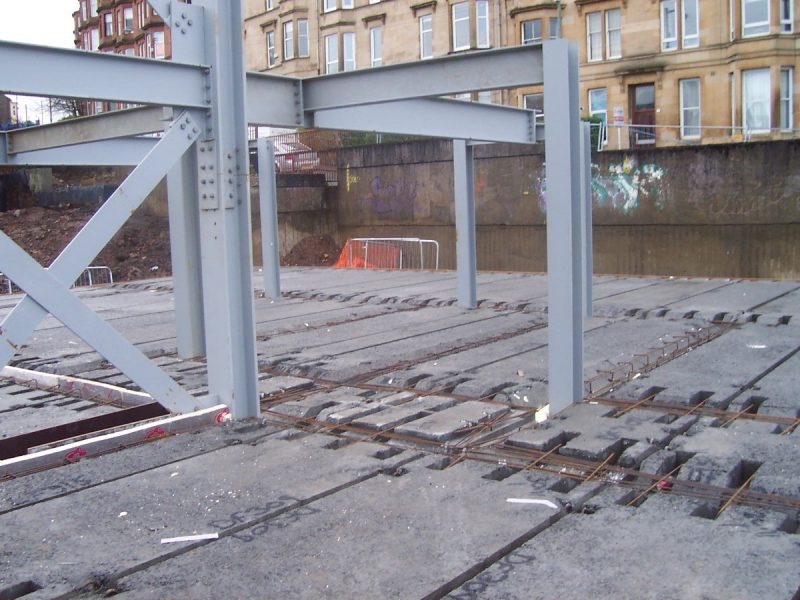
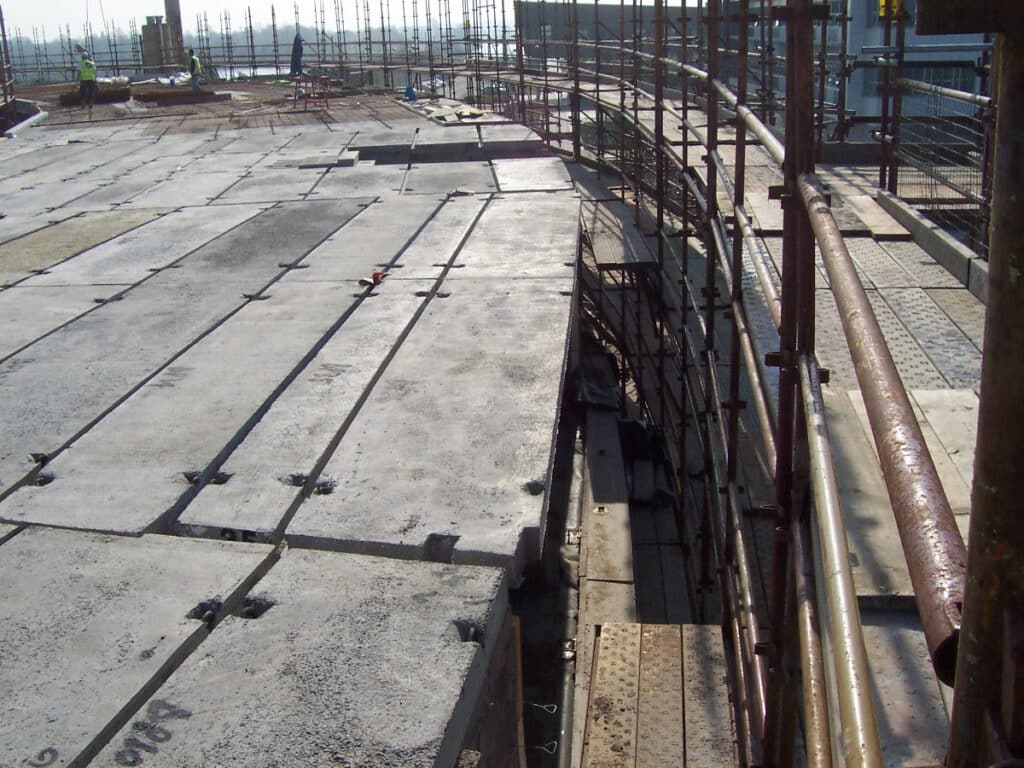
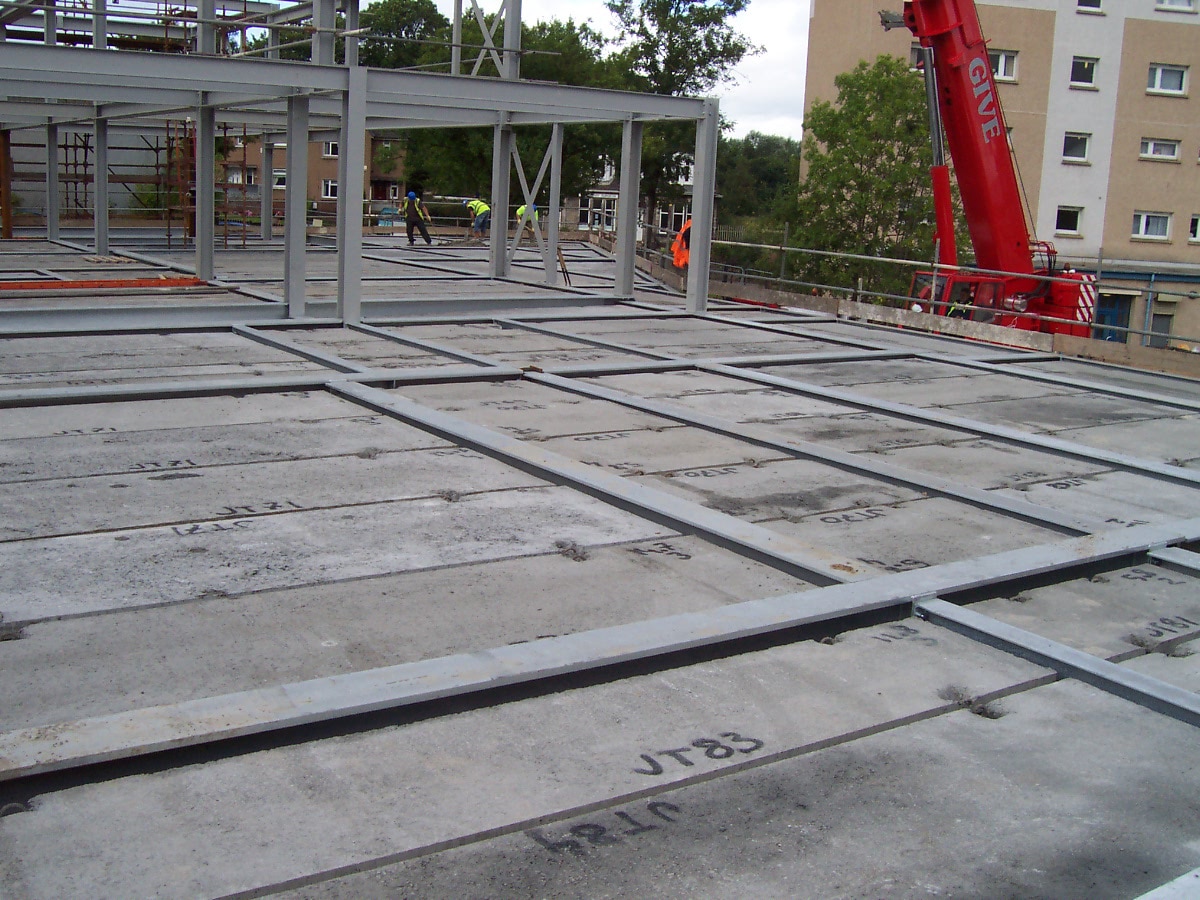
Slabs are manufactured with a profiled edge, which when butted against another slab and grouted on site provides an effective shear key allowing the slabs to act monolithically.
All slabs are manufactured and designed in accordance with the relevant standards and codes to suit loadings provided.
Our slabs can also be provided with a variety of details to suit steel frames and disproportionate collapse requirements, such as:
- Rebated ends and/or edges
- Slots
- Projecting reinforcement
Hillhouse Precast provide a full design service which includes the preparation of layout drawings and design calculations, through to site installation.
Our slabs provide a standard 1 hour fire rating, however this can be increased if required.
BEAM AND BLOCK FLOORS
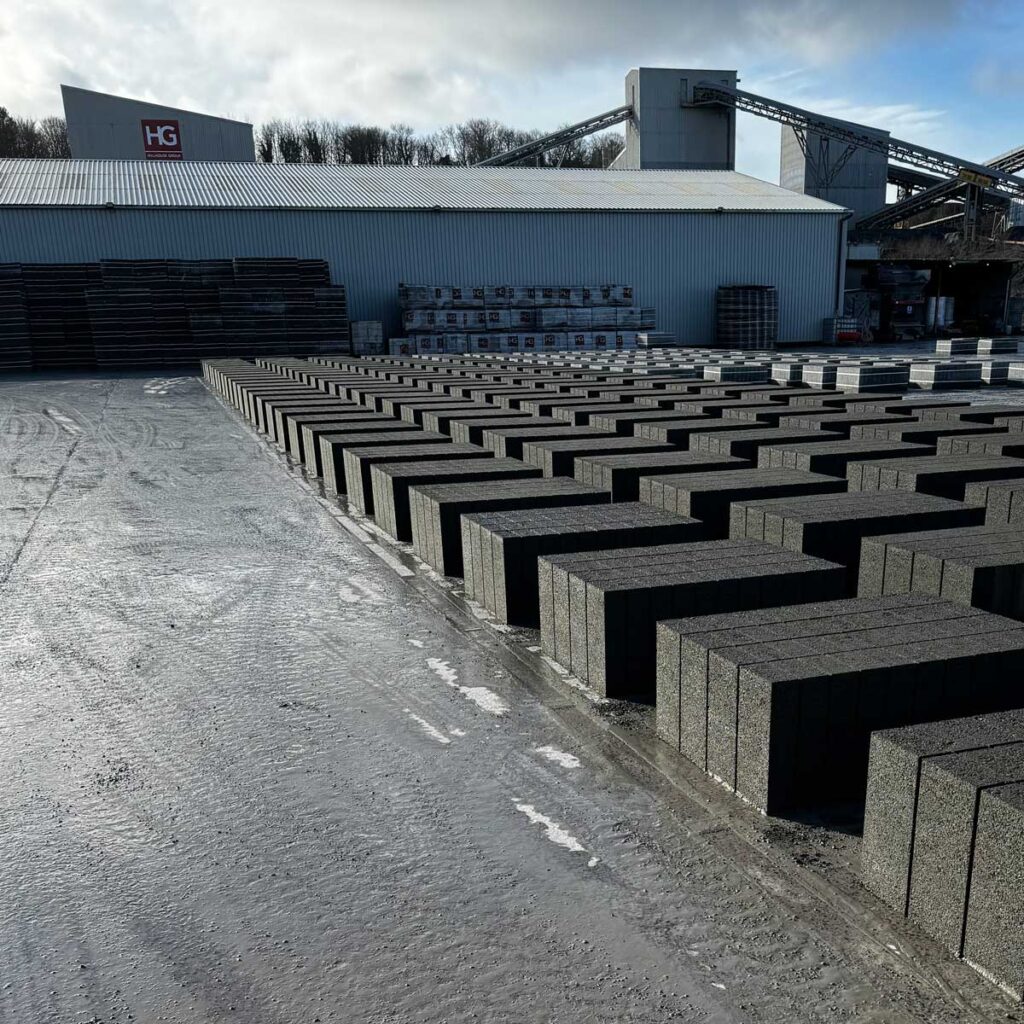
Hillhouse Precast Beam and Block floors comprise 150mm deep prestressed T-beams with standard 100mm concrete blocks spanning between them.
Various loading conditions can be accommodated by varying the beam centres.
Our beams are manufactured on steel beds using a wet cast system.
This system is suitable for most structural floors at both ground and upper floor level. It is also suitable for refurbishments or sites with restricted access, where easily handled components are required.
Hillhouse Precast provide a full design service which includes the preparation of layout drawings and design calculations, through to site installation.
All beams are manufactured and designed in accordance with the relevant standards and codes to suit loadings provided.
Our beams provide a standard ½ hour fire rating.
Standard concrete blocks used as infill between the beams can have densities ranging from 650kg/m3 to 1900kg/m’, with a minimum compressive strength of 7.0N/mm’.